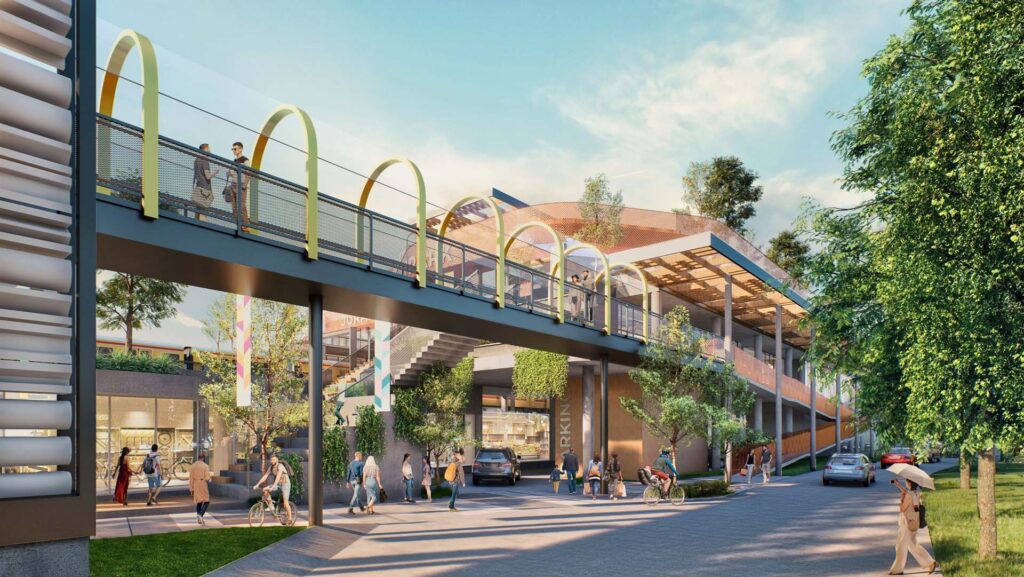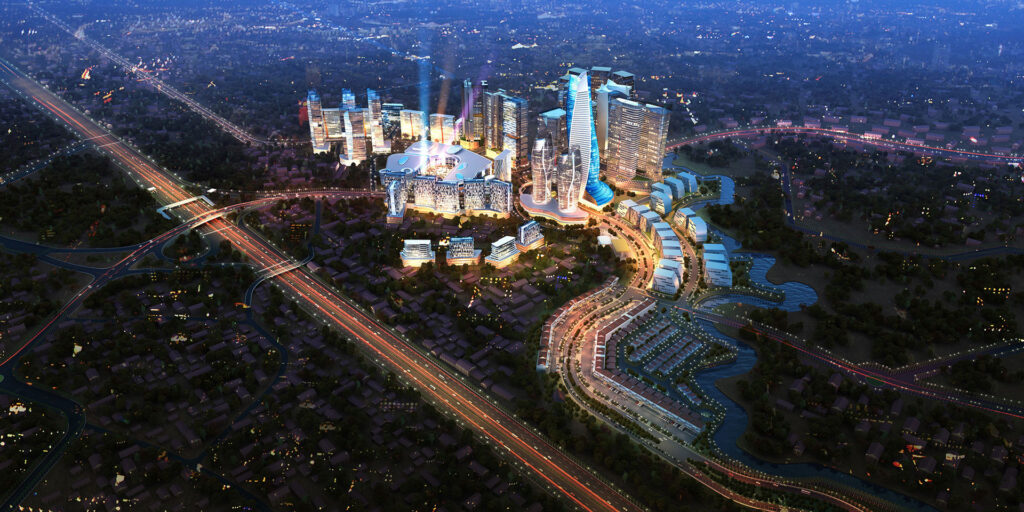Introduction to the Vision
In a rapidly evolving world, the environments in which we learn and lead take on critical importance. At AIM+HDA, we recognize this transformative era as an opportunity to redefine educational and corporate spaces. ‘Innovating Spaces for Learning and Leadership’ is not merely a theme; it’s a vision that guides our architectural endeavors. This series showcases our commitment to creating spaces that go beyond traditional boundaries, fostering environments where innovation, leadership, and learning interweave seamlessly. Our approach is holistic, considering not just the physical structures, but also how these spaces inspire, engage, and empower their inhabitants. From the bustling corridors of universities to the dynamic workspaces of corporate offices, we craft each project with a keen understanding of its potential to shape futures. Here, we begin a journey through our most impactful projects, each a milestone in our quest to sculpt the landscapes of learning and leadership.
Redefining Educational Spaces
The landscape of education is ever-changing, and our architectural and master planning solutions rise to meet these new horizons. In our designs for campuses like Telkom University and IPB Riverside, we encapsulate a forward-thinking approach to educational spaces. These are not just places of learning; they are environments that stimulate creativity, collaboration, and critical thinking. Our master plans for these campuses blend state-of-the-art facilities with sustainable design elements, creating spaces that are both intellectually enriching and environmentally conscious. We envision campuses as microcosms of the larger world, places where students are not only educated but also prepared to face global challenges. Our designs incorporate flexible learning areas, technological integrations, and spaces for social interaction, ensuring that each campus is equipped to evolve with the changing educational paradigms. These educational spaces are designed to be adaptable, resilient, and above all, conducive to the holistic development of students, preparing them to become the leaders and innovators of tomorrow.
Crafting Corporate Excellence
In the realm of corporate architecture, our designs strive to embody the ethos of modern businesses. Projects like the PPA Academy and Headquarters and Adira Office Tower represent our vision of corporate spaces that are not only functional but also inspirational. We understand that the heart of a successful business lies in its people, and our designs focus on creating environments that enhance productivity, creativity, and well-being. Our corporate projects are characterized by their adaptability, catering to the diverse needs of a dynamic workforce. We integrate collaborative workspaces, private areas for focused work, and communal spaces for relaxation and socialization, acknowledging the varied rhythms of corporate life. These headquarters and office buildings are more than workplaces; they are the epicenters of business innovation, designed to foster a culture of collaboration, efficiency, and continuous growth. By creating spaces that resonate with the values and aspirations of modern corporations, we set the stage for businesses to thrive and lead in their respective industries.
Integrating Sustainability and Technology
Sustainability and technology are at the forefront of our design philosophy. In every project, from Telkom School Padang to Green Digital Campus Telkom University, we integrate eco-friendly practices and advanced technological solutions. Our focus on sustainability is evident in the use of renewable energy sources, green building materials, and designs that minimize environmental impact. We create campuses and corporate spaces that are not only energy-efficient but also contribute positively to the surrounding ecosystem. Technology, on the other hand, is seamlessly woven into our designs, enhancing the functionality and user experience of each space. From smart classrooms to connected corporate hubs, our designs are equipped to keep pace with the rapid advancements in technology. We ensure that our buildings are future-ready, capable of adapting to new technological trends and innovations. This marriage of sustainability and technology in our designs is pivotal in creating spaces that are not just relevant for today but are prepared for the challenges and opportunities of the future.
Conclusion: Shaping the Future of Spaces
As we continue on our architectural and planning journey, each project under the banner of ‘Innovating Spaces for Learning and Leadership’ is a step towards redefining the paradigms of educational and corporate environments. Our designs are more than just buildings; they are the breeding grounds for the next generation of leaders, thinkers, and innovators. We take pride in creating spaces that not only meet the current needs but also anticipate and adapt to future changes in the way we learn and lead. Our commitment to this vision is unwavering, and we invite you to join us in this endeavor. Together, let’s build environments that inspire, spaces that empower, and architectures that lead the way in innovation and excellence. Let’s shape the future of spaces, creating a world where our buildings are reflections of our aspirations, and where every structure we create is a legacy of our dedication to learning and leadership.


